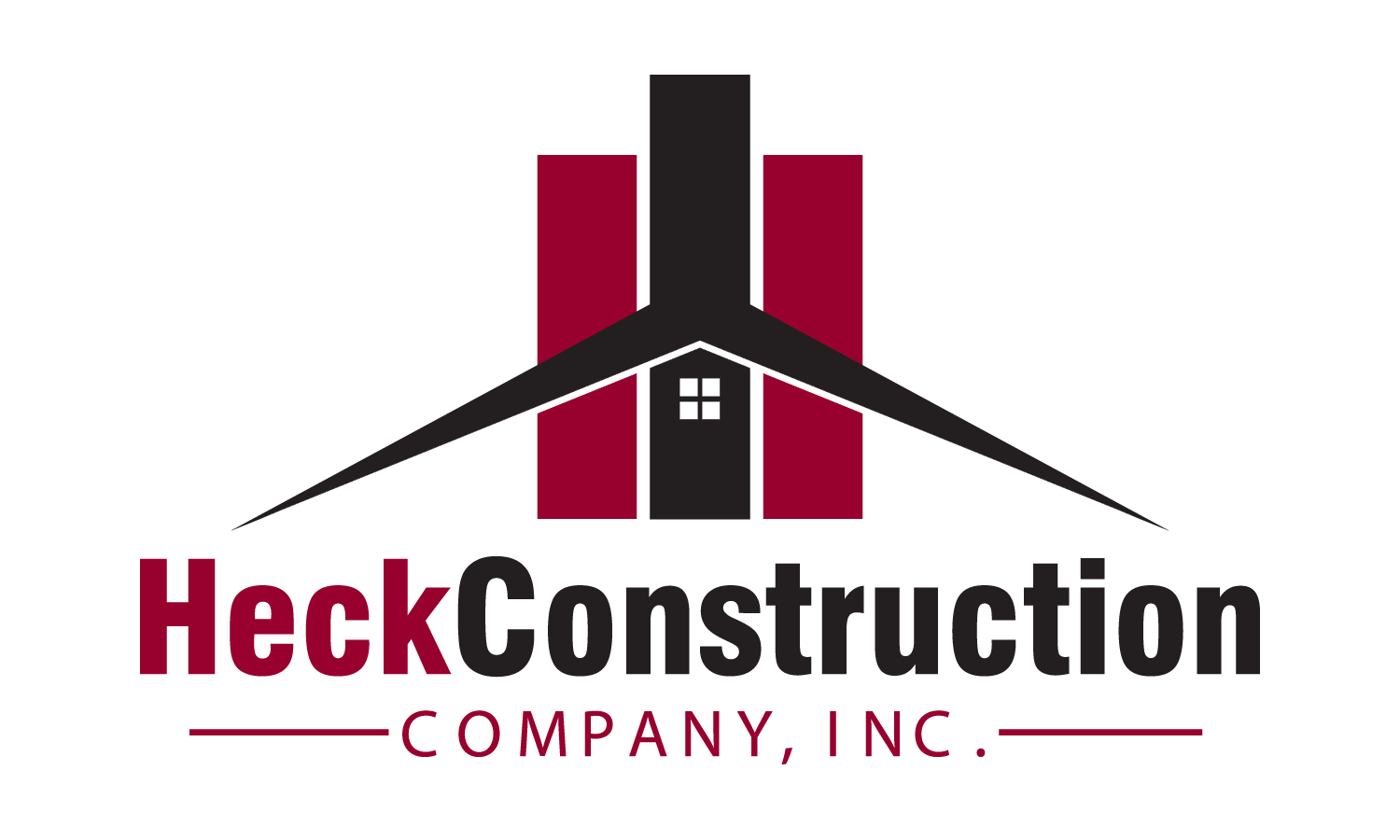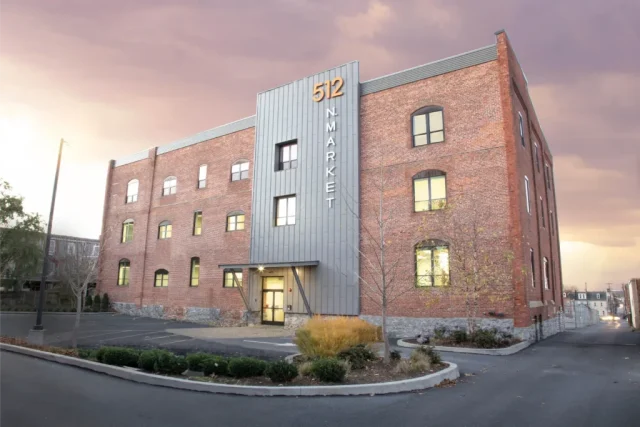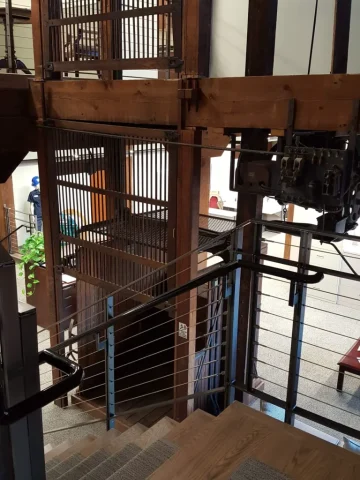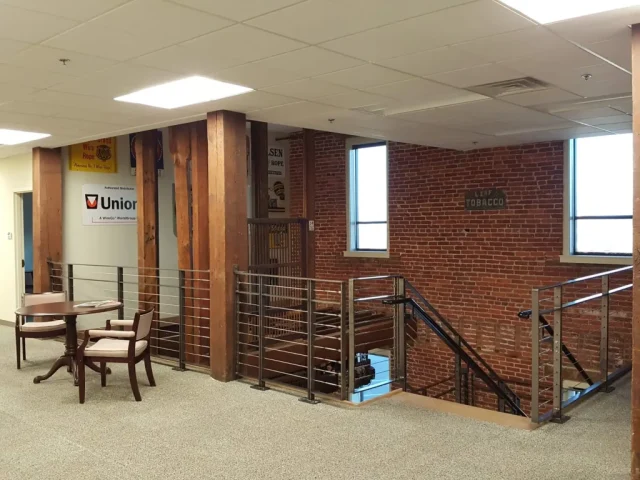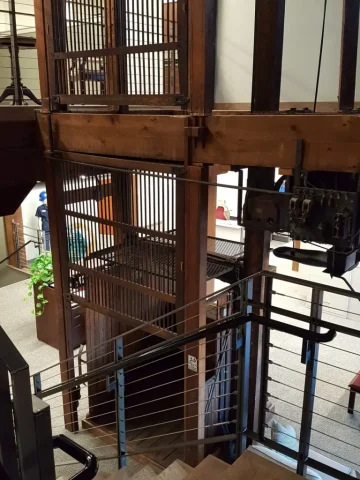| Client | Oaktree Development Group |
| Location | 512 North Market Street Lancaster |
| Project Size | 23,277 SF Renovation/Repurposed New Build |
| Project Time | Completed Phase 1 December 2014 | Phase 2 February 2016 |
| Industry Sector | Adaptive |
Project Overview
This Lancaster City zero lot line project took place in two phases. Phase one included demolition of deteriorating 100-year-old tobacco warehouse to create a pervious paved parking lot over a substantial underground storm water facility. Phase two included restoration of the triple width brick structure and timber-framed floor systems, as well as a two-story office fit-out and five third-floor loft apartments. Stair towers and elevator shafts were preserved and built into the heavy timber-framed interior.
